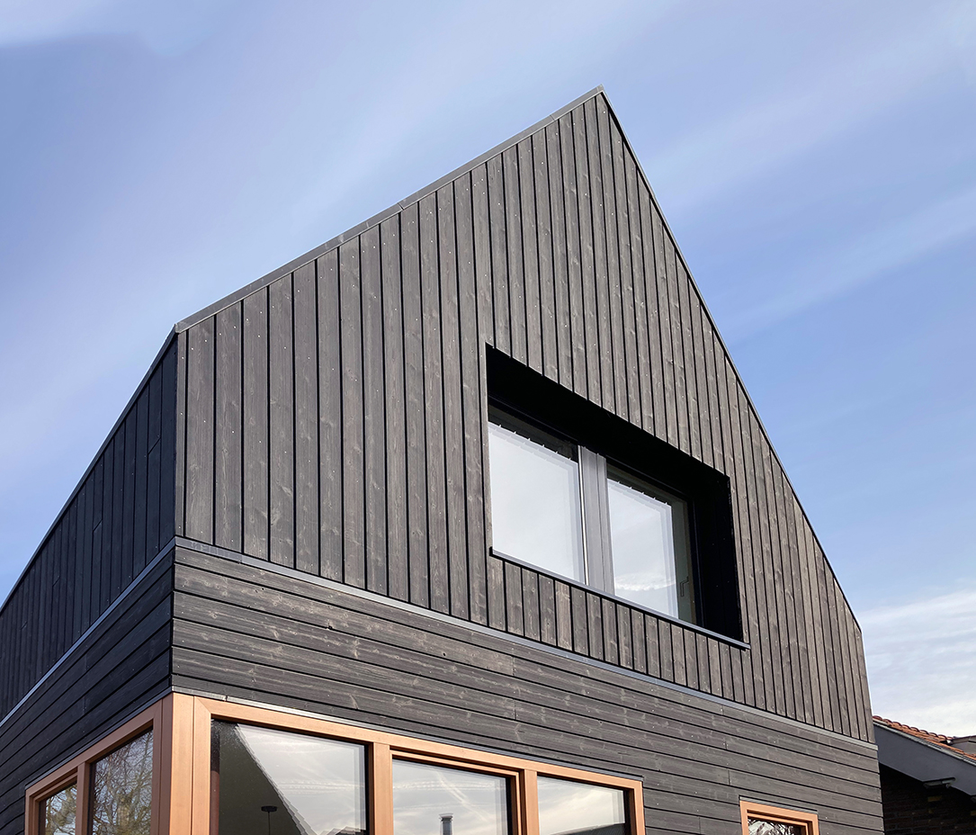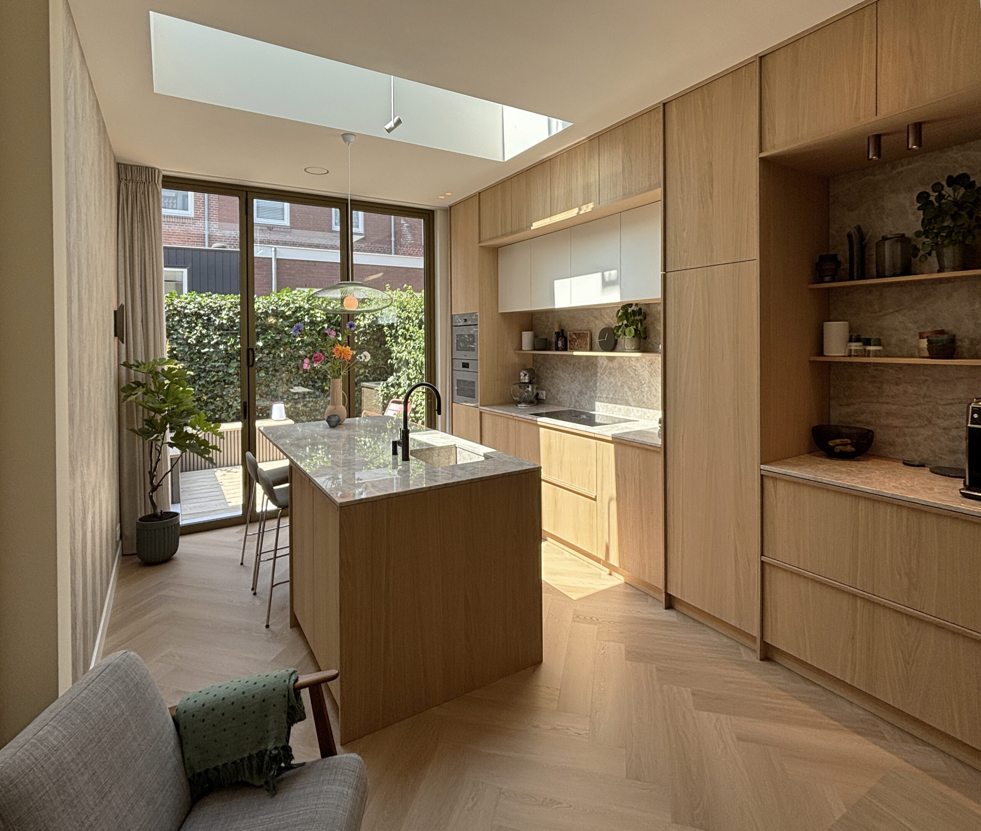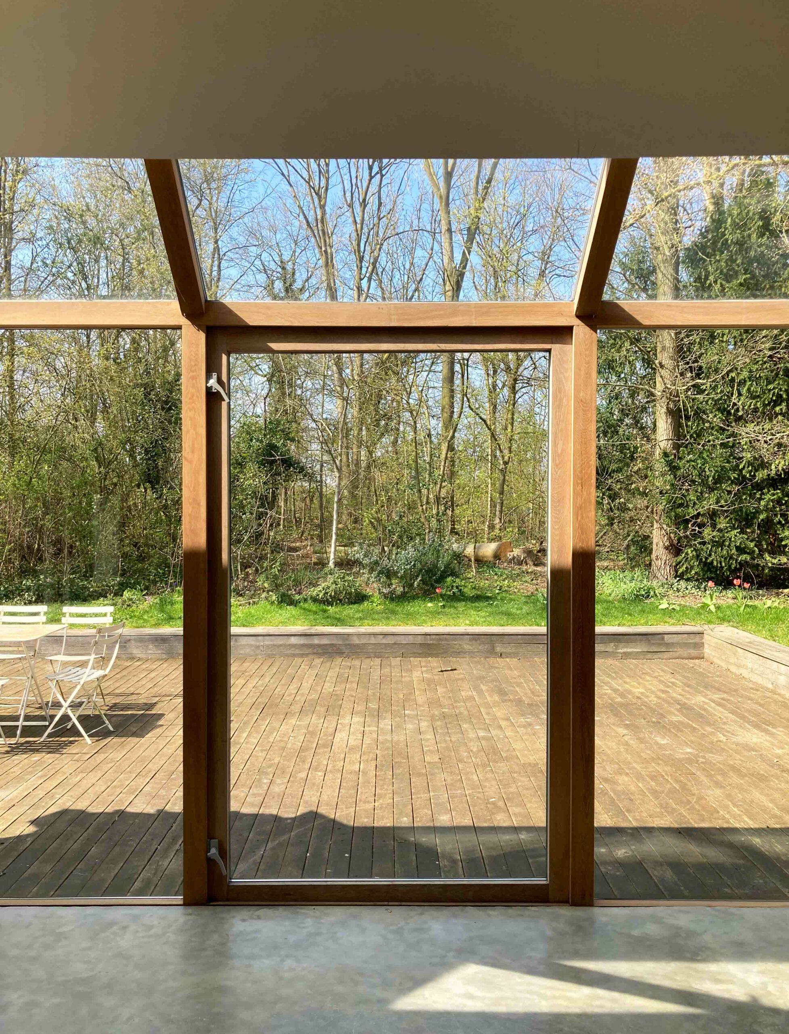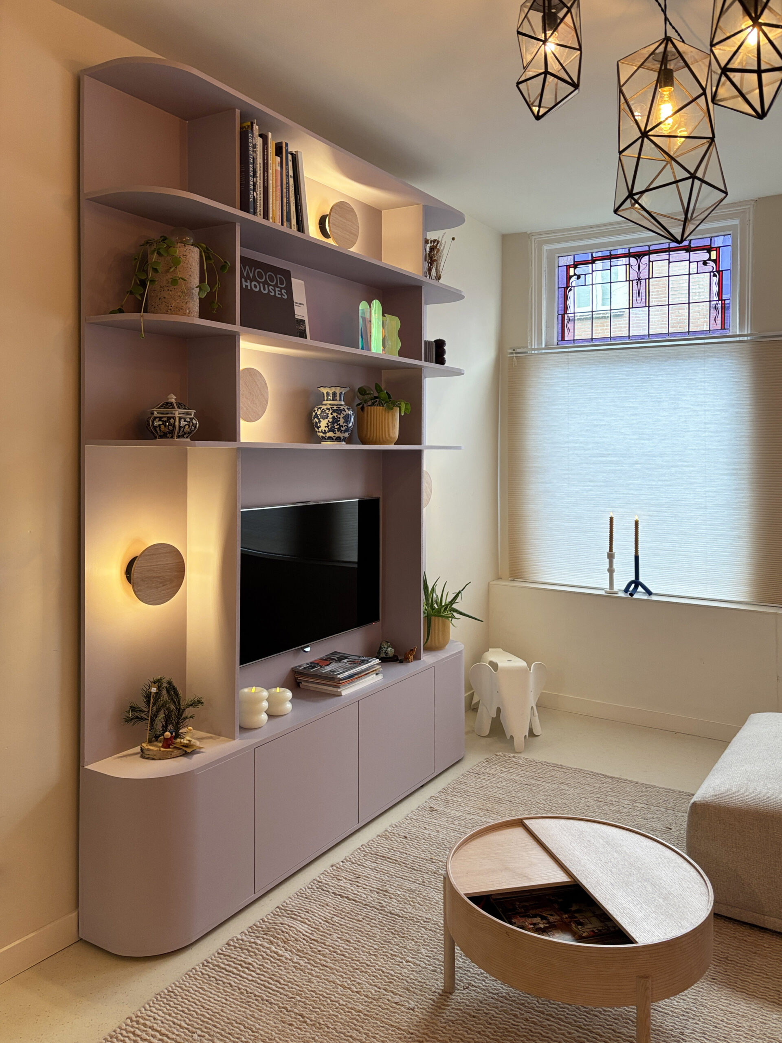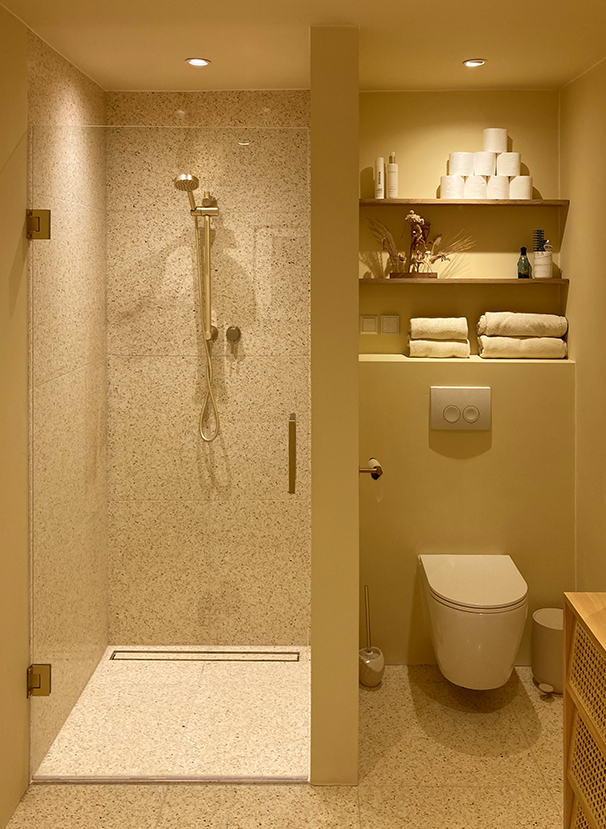BERG ARCHITECTUUR
Welcome to the website of my architectural practice. My name is Luuk.
With over 10 years of experience as an architect and with a degree in building engineering, I bring a unique blend of design experience and technical knowledge to your project.

Architecture is about humans. It stimulates our senses. I approach the architecture of each project as a whole by considering experience, ambiance, surroundings, daylight, artificial light, climate, acoustics, and even scent. Beauty is what remains.
I prefer to use my common sense and value an open and honest communication with all involved parties. A close collaboration with the client is essential to understand and translate their wishes into the built environment. I invite you to view a small selection of my recent projects.
RESPONSIBLE FOR THESE PROJECTS
WHAT CAN I DO FOR YOU?
- Unforeseen additional work during construction is greatly reduced because I encounter most of the problems while creating technical drawings.
- The package of drawings I produce serves as a contract document. The contractor can deviate from it only by consultation me.
- I only work with contractors that either you or I know, so we can be confident that our design will be executed to our satisfaction.
- An architect doesn't have to be expensive; feel free to request a no-obligation quote from me.
- Unforeseen costs during construction are minimized because, also due to my background in construction, I encounter most problems during the creation of technical drawings.
- I prefer to work in a team with the contractor involved in the project at an early stage. They have an influence on the design to strike the right balance between cost and aesthetics.
- I only work with contractors that either you or I know, ensuring that our design is executed correctly.
- An architect doesn't have to be expensive; feel free to request a no-obligation quote from me.
SKETCH DESIGN
FINAL DESIGN
CONTRACTOR/CONSTRUCTION
CONTACT
MSc. Ing. Luuk van den Berg
Phone: 06 16 080 263
Email: bergarchitectuur@gmail.com
Architectenregister: 1.111001.019
KvK: 85563633
Btw: NL004115791B23
© BERG ARCHITECTUUR
Haarlem – Amsterdam – Utrecht – Nijmegen – Eindhoven
