Haarlem
Generaal de la Reijstraat
The Transvaal Neighborhood in Haarlem was originally a working-class area. It was meant to accommodate the influx of workers to the city around 1900. Most of the buildings are densely built. The same applies to the Generaal de la Reijstraat. But it has something special, because every time I drive into the street, I see the tip of the Grote Kerk exactly in line with this street. Very beautiful! Originally, all houses on this street had one story and a tilted roof. Now, they may be expanded up to a maximum of three stories. Will all houses in this street have three stories in fifty years? The specific house also changed from 2 to 3 floors. Due to extensive neglect, it underwent a complete renovation. I would love to share the interior with you.
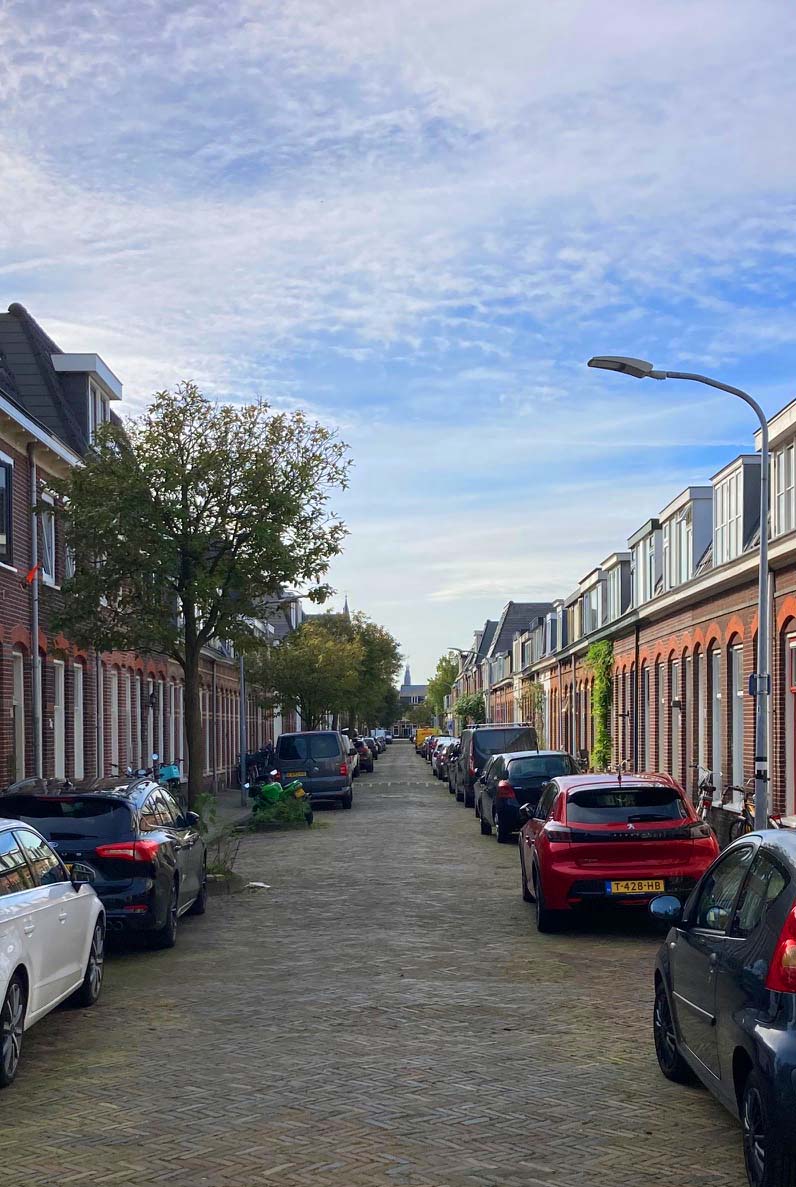
Bathroom
Everything starts with a good floor plan, including the bathroom. Additionally, atmospheric lighting and a beautiful tile make a difference in the bathroom. The terrazzo tile for this bathroom is handcrafted in Morocco and machine-polished. The white, yellow, and light brown colors of these tiles form the basis for the bathroom design. The yellow/light brown tones are reflected on the walls, in the ash wood furniture, the brass faucets, knobs, hooks, and shower hinges. The white is seen in the matte white sinks, toilet, and bathtub. The twisted oval shapes of the sinks, mirror, and bathtub are complementary and create a cohesive look for the bathroom.
Space
Hey there, this is the default text for a new paragraph. Feel free to edit this paragraph by clicking on the yellow edit icon. After you are done just click on the yellow checkmark button on the top right. Have Fun!
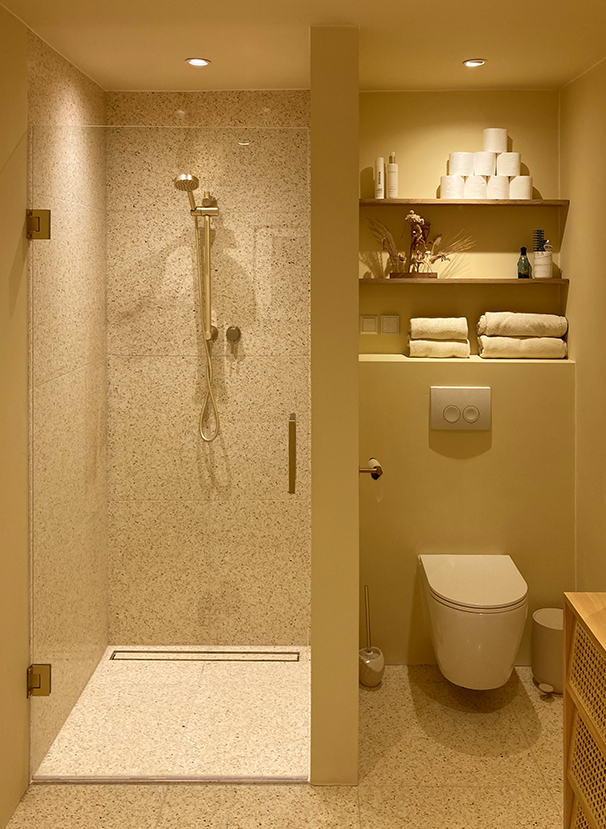
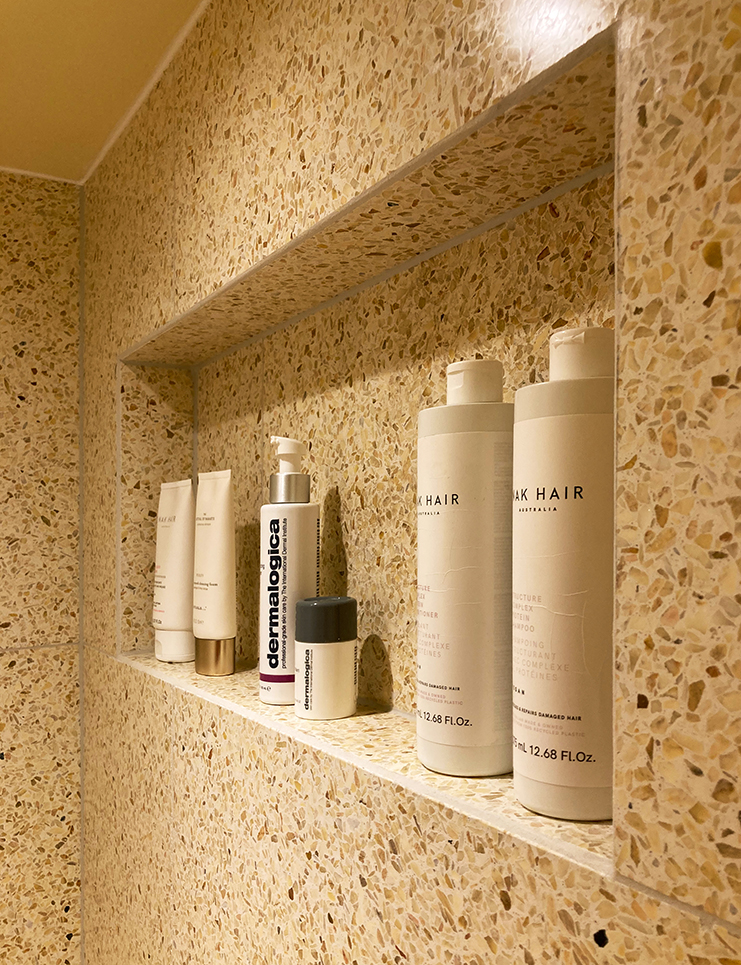
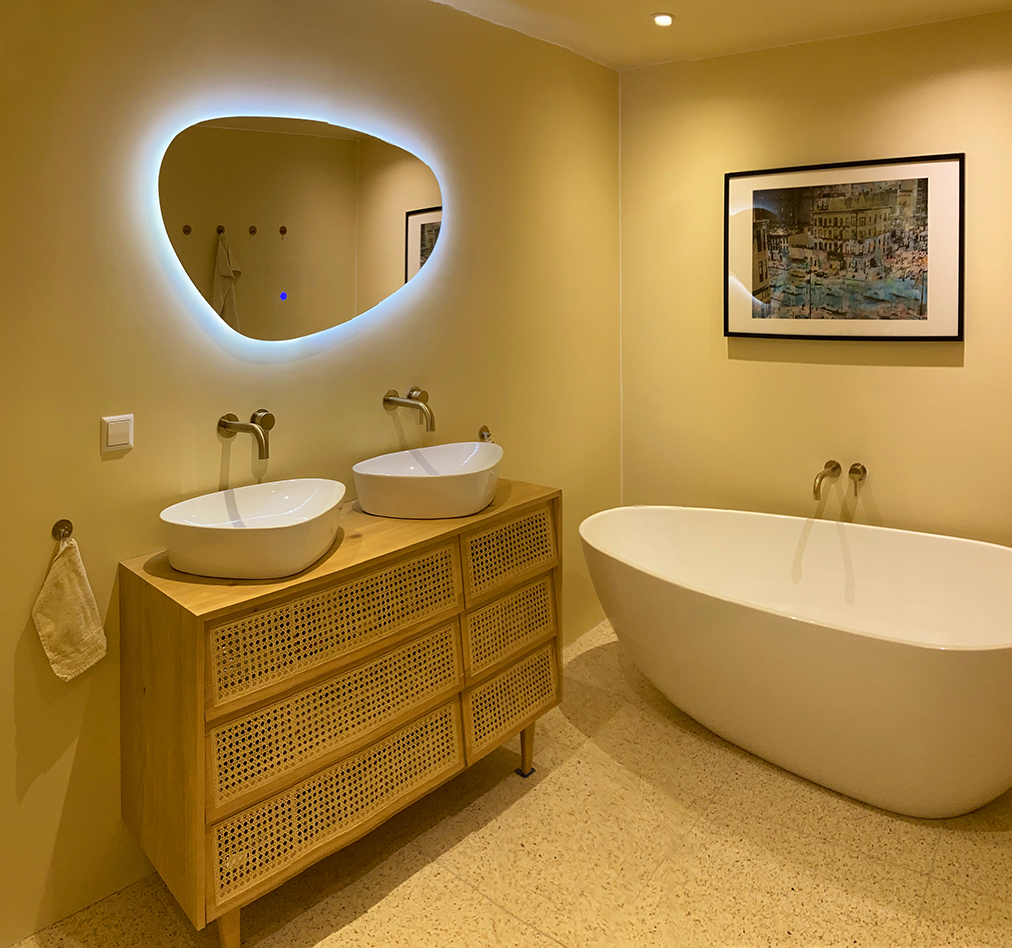
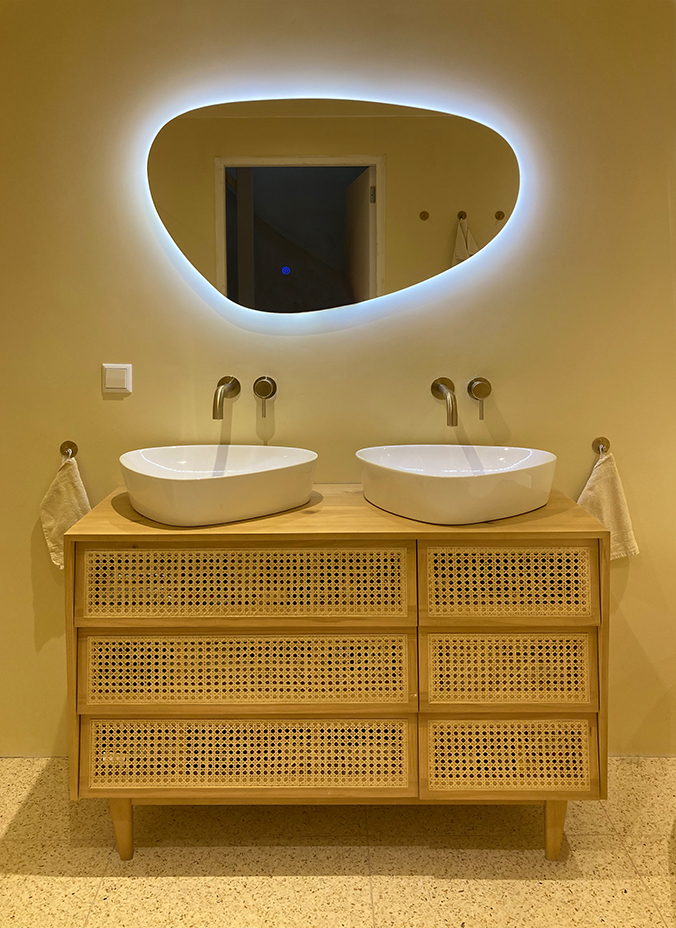
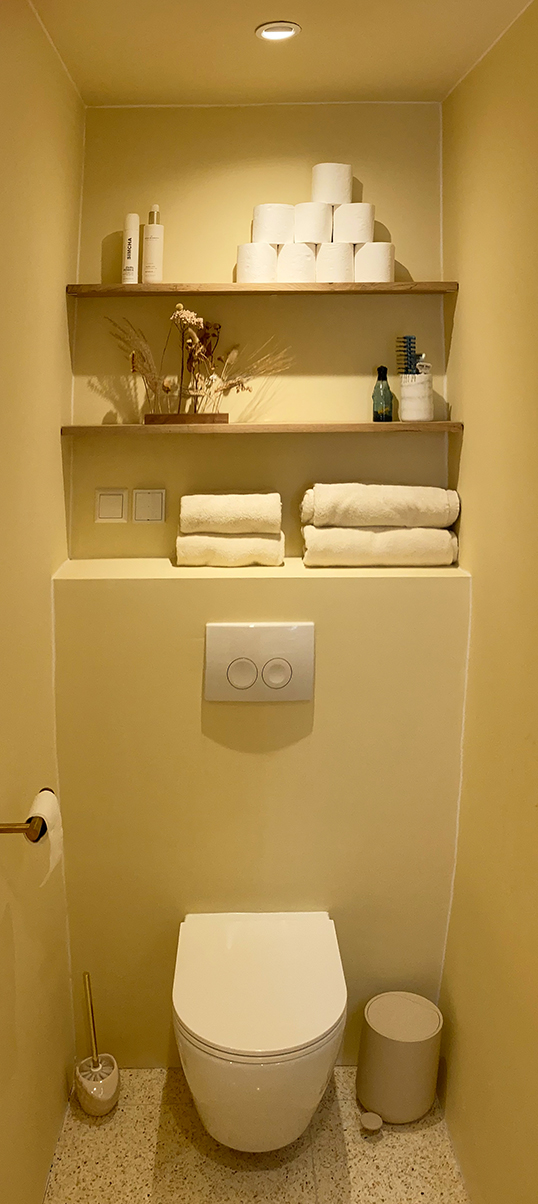
Kitchen
Een bestaande muur scheid deze keuken in twee delen. Twee delen met ieder een andere uitstraling en toch gaan ze mooi samen. Links zijn de fronten van bamboe met daarop een fraai licht blad met witte wasbak, witte inductie kookplaat en een messing kraan. Om een ruimtelijk gevoel te krijgen als je staat te koken zijn er geen bovenkasten geplaatst. Wel een gestukte plank met ingebouwde afzuigkap en dimbare spots. Op de plank is plaats om de keuken eigen te maken, hier is dat voornamelijk met boeken gedaan. Rechts van de muur is een grote kast gemaakt, strak afgewerkt met grijsgroene fronten. Deze bied plaats een een grote koelkast, een hergebruikte magnetron met bijpassende oven en een enorme hoeveelheid opslagruimte.
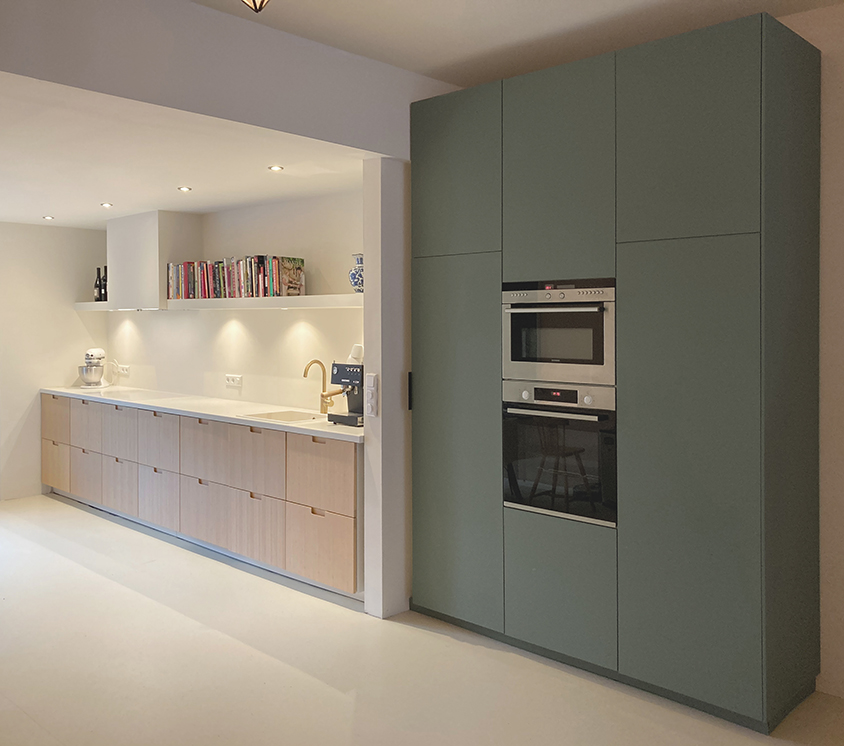
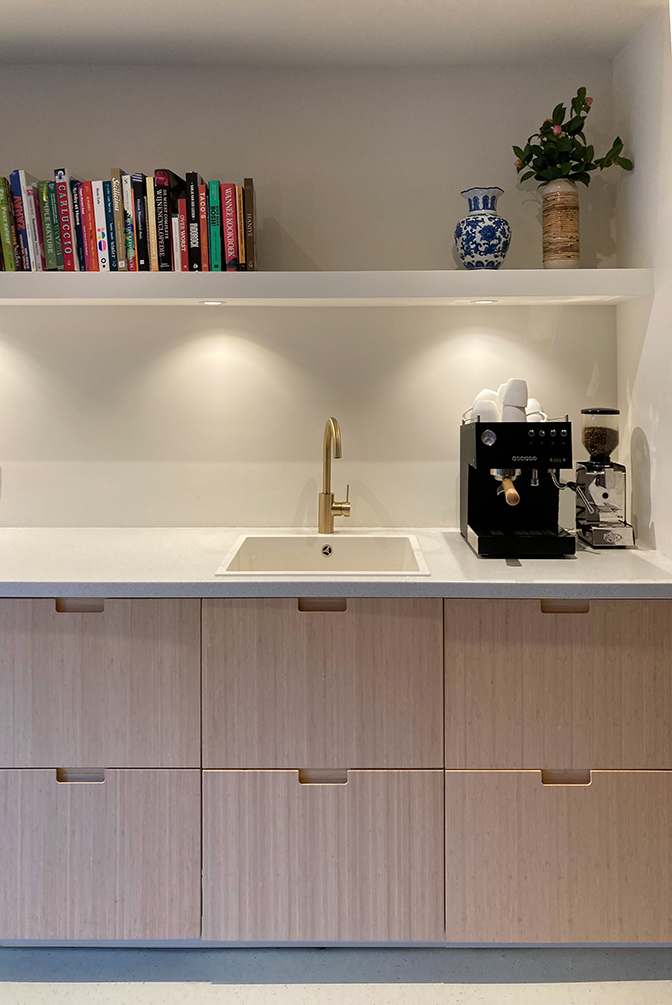
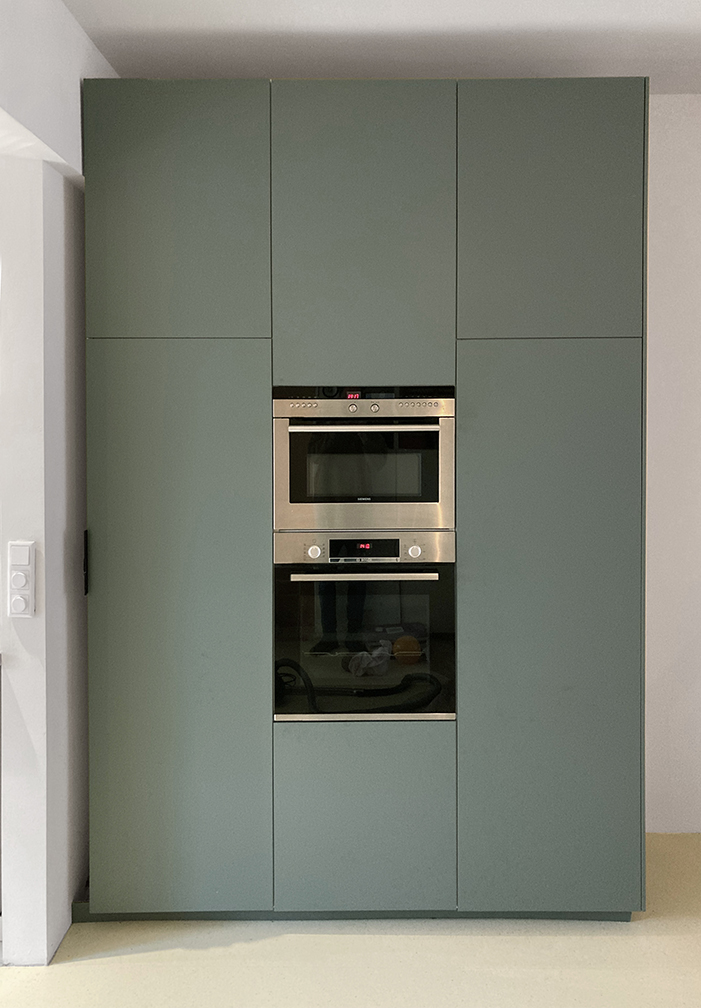
CONTACT
MSc. Ing. Luuk van den Berg
Phone: 06 16 080 263
Email: bergarchitectuur@gmail.com
Architectenregister: 1.111001.019
KvK: 85563633
Btw: NL004115791B23
© BERG ARCHITECTUUR
Haarlem – Amsterdam – Utrecht – Nijmegen – Eindhoven